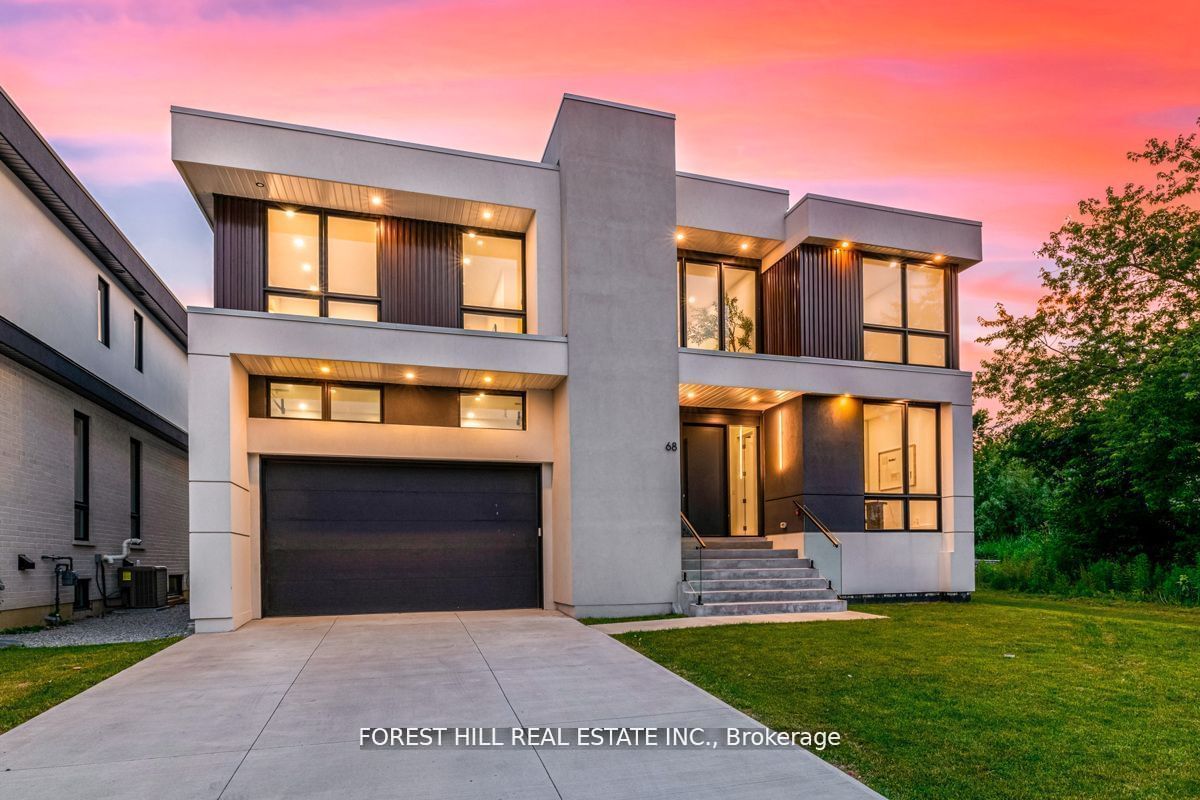$3,100,000
4-Bed
6-Bath
Listed on 10/3/24
Listed by FOREST HILL REAL ESTATE INC.
***TARION NEW HOME WARRANTY***Contemporary---Built In 2022**Majestically-Poised & Artful--Modern--Stylish Custom-Built Hm In The Prime-Central Richmond Hill Neighbourhood**A PRIVATE ELEVATOR(ALL 3 LEVELS) & Practical--Airy & Ultra-Natural Sunny & Spaciously-Arranged W/Hi Ceiling(10Ft=-Main & 9Ft--2nd Flr) & Floor To Ceiling Windows--Welcoming Main Flr Den W/B-Ins Vanity-Bookcase Overlooking Front Garden**2Way Fireplace Between Lr Rm & Dr Rm--Large Dining Room W/Flr To Ceiling Wnws Overlooking Garden--Woman's Dream Kit W/B-In Breakfast Table & Easy Access To Open View-West Exp Garden/Sundeck & Combined Family Rm W/Flr To Ceiling Wnws**Direct Access Garage To Main Flr**Lavish Prim Bedrm W/HEATED FLR Chic-Modern Ensuite**All Generous Bedrms Have Own Ensuite**2nd Flr Laundry Room**Spaciously-Finished Large Rec Room W/A Walk-Up + 3Pcs Ensuite
*A Private ELEVATOR(3Levels),Fridge,B/I Gas 4Burner Cook-Top W/Griddle,Kitchen-Aid S/S B/I Dishwasher,Kitchen-Aid S/S B/I Microwave,Kitchen-Aid S/S B/I Oven,Pot Filler,B/I Breakfast Table/Bar,F/L Washer/Dryer(2nd Flr),Gas-Electric Firepalce
To view this property's sale price history please sign in or register
| List Date | List Price | Last Status | Sold Date | Sold Price | Days on Market |
|---|---|---|---|---|---|
| XXX | XXX | XXX | XXX | XXX | XXX |
| XXX | XXX | XXX | XXX | XXX | XXX |
| XXX | XXX | XXX | XXX | XXX | XXX |
| XXX | XXX | XXX | XXX | XXX | XXX |
N9381027
Detached, 2-Storey
11+2
4
6
2
Built-In
6
0-5
Central Air
Finished, Walk-Up
Y
Other, Stucco/Plaster
Forced Air
Y
$12,951.27 (2024)
82.71x62.53 (Feet) - Bckng To Open-View/Green & Convenient
